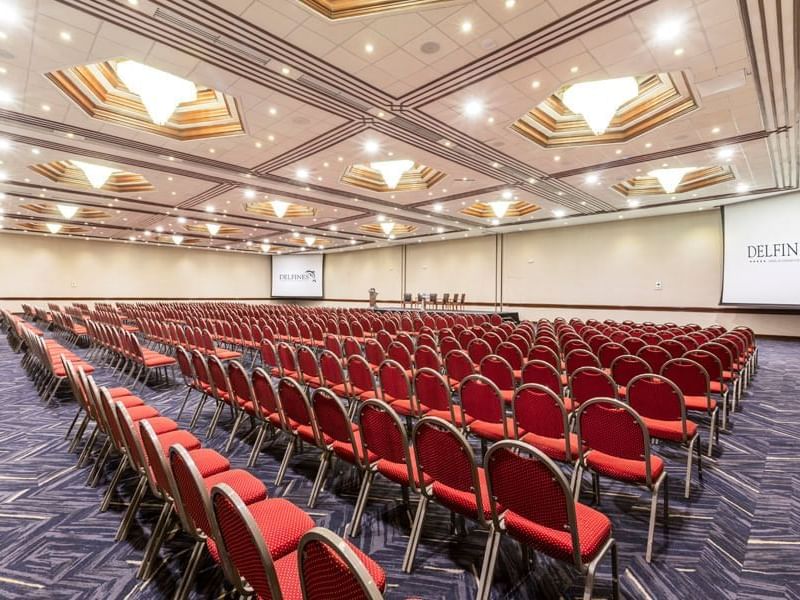
Mediterraneo
Elevate your conference, business meeting, or social event in the distinguished Mediterraneo room, boasting a capacious 874.20 m² area and accommodating up to 880 people.
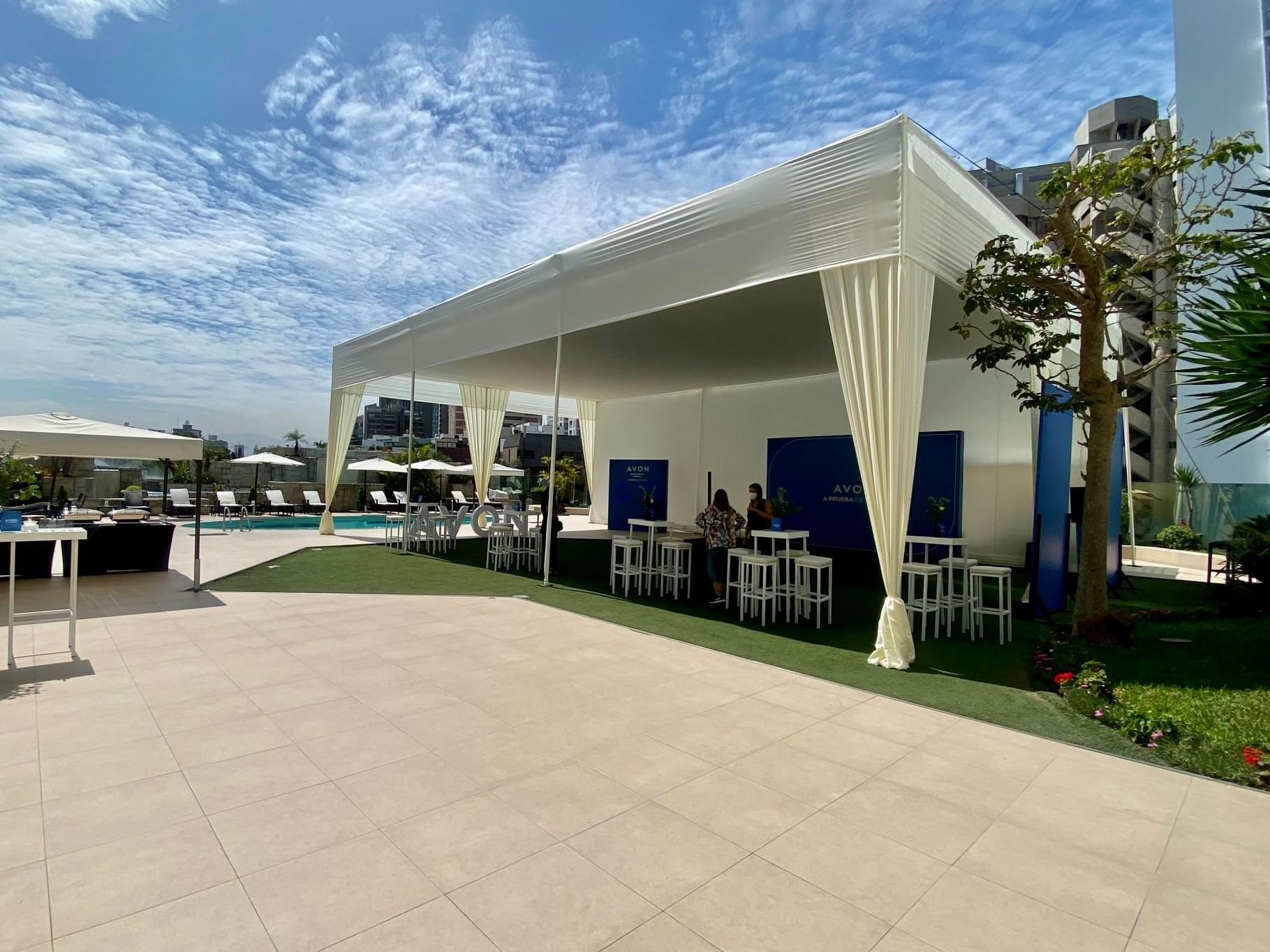
Terrace
Host enchanting outdoor events on our Terrace, with a total area of 523.4 m² and dimensions of 20.00 * 26.17 m², accommodating up to 350.
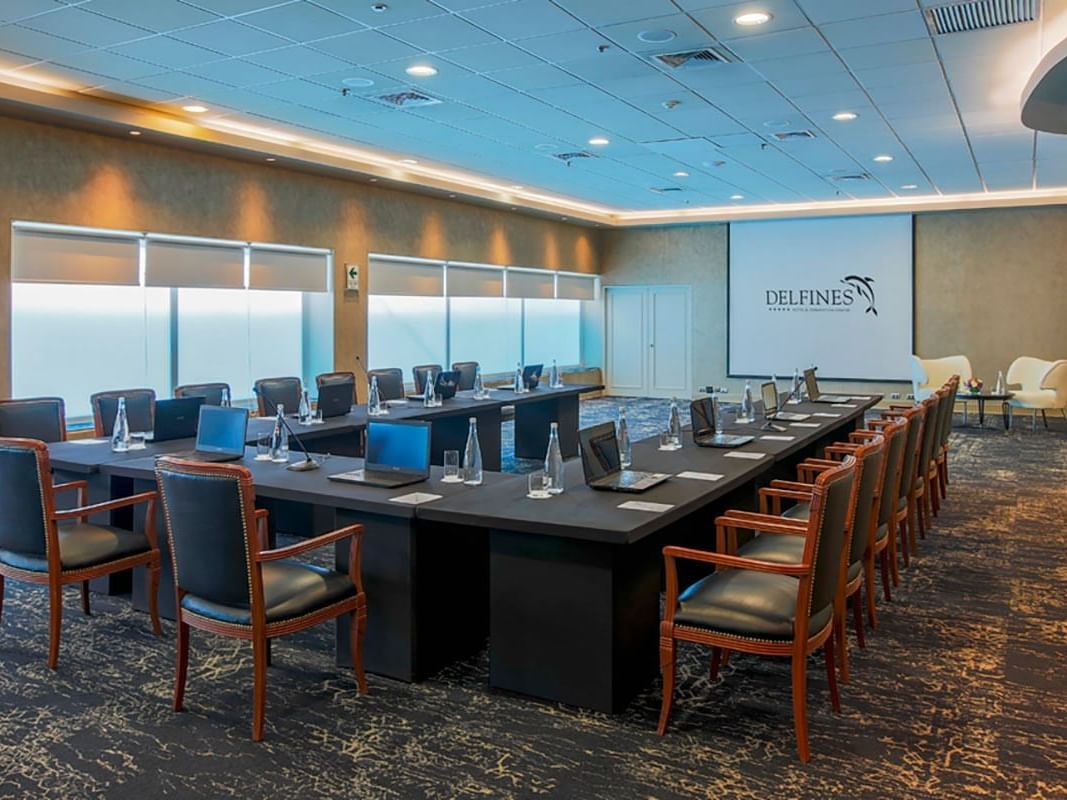
Oceanus
A large room with a capacity of 150 people in an auditorium, a perfect space for the development of your event.
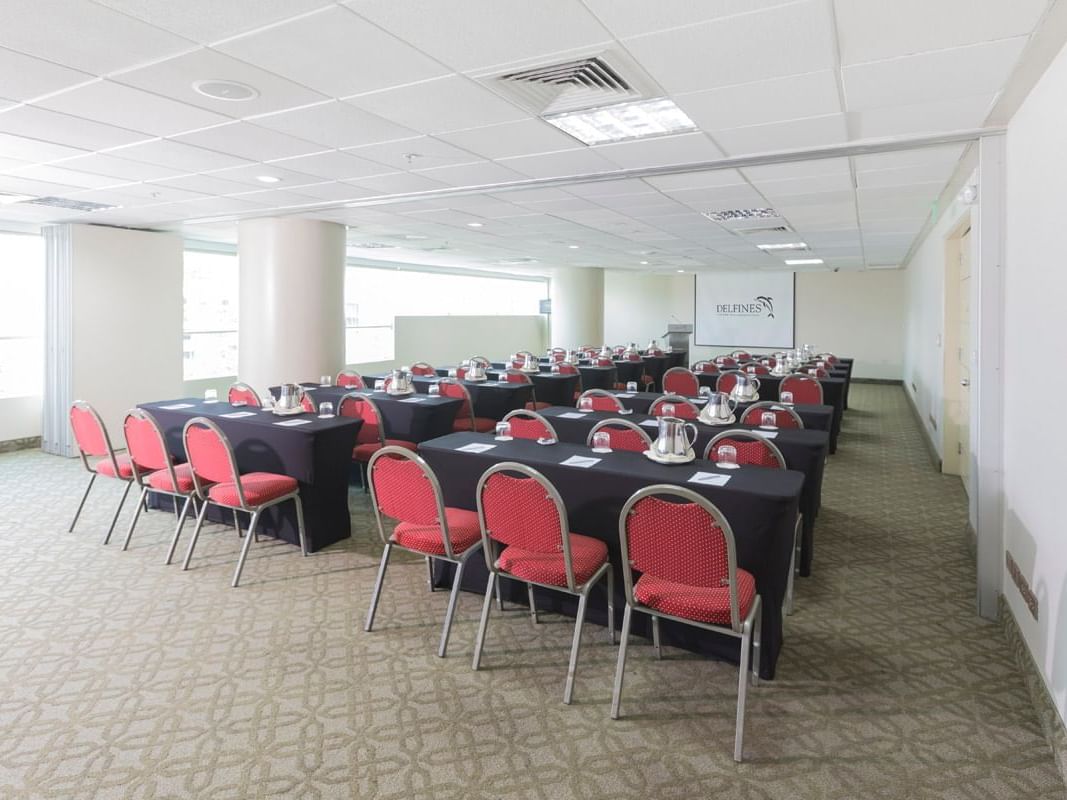
Oppian
The Oppian room offers you a large space for your event, it is divided into two rooms, Oppian A and Oppian B, it has natural light and a large hall, located in the same place as the terrace. It has a maximum capacity of 120 people in an armed theater, ideal for meetings, conferences and/or social events.
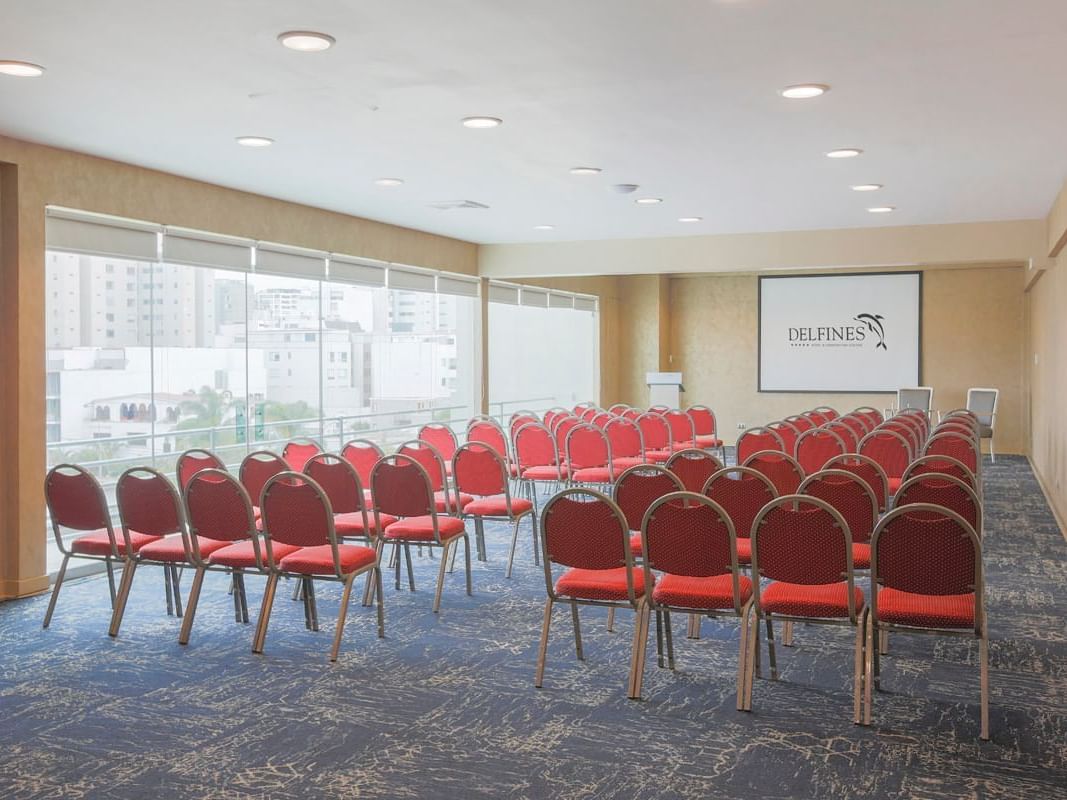
Atlantis
With a maximum capacity of 130 in a auditorium setup, the Atlantis room offers a sophisticated space spanning 120.75 m² (20.5 x 5.89m), designed for impactful gatherings. The Atlantis room features a spacious hall with natural light and a view of the terrace.
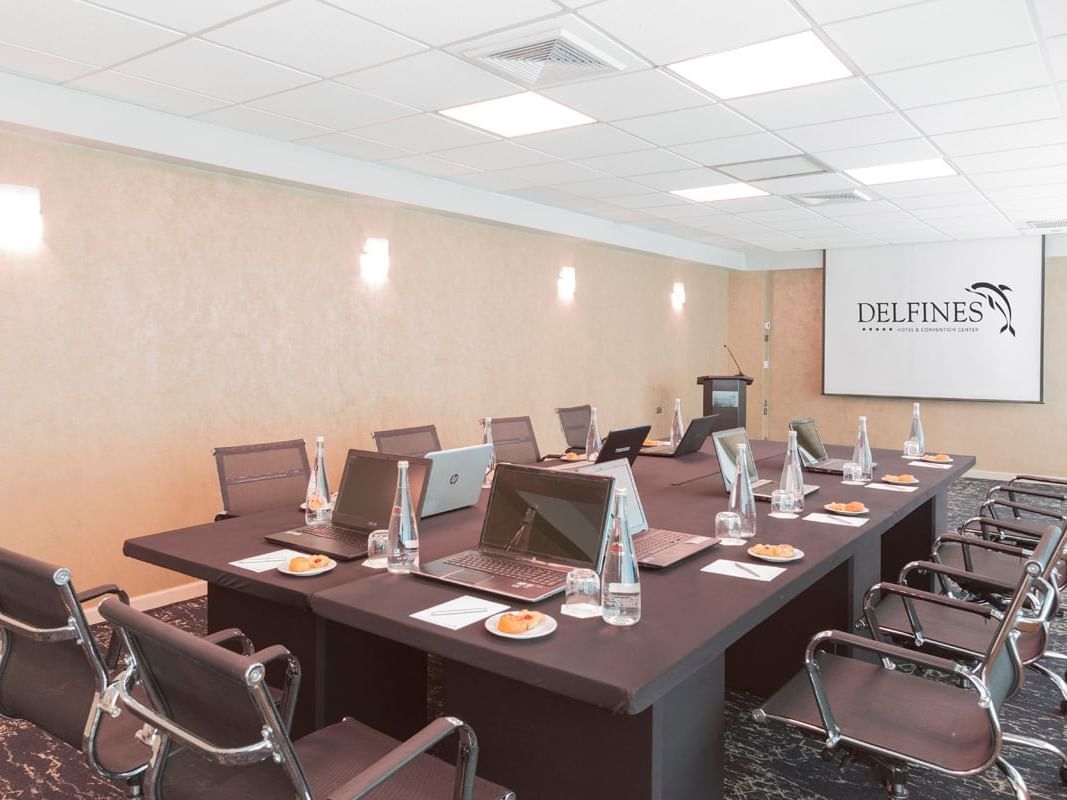
Neptune
Unleash creativity in the Neptuno room, accommodating up to 60 people in both theatre and banquet setups, spanning 84.48 m².
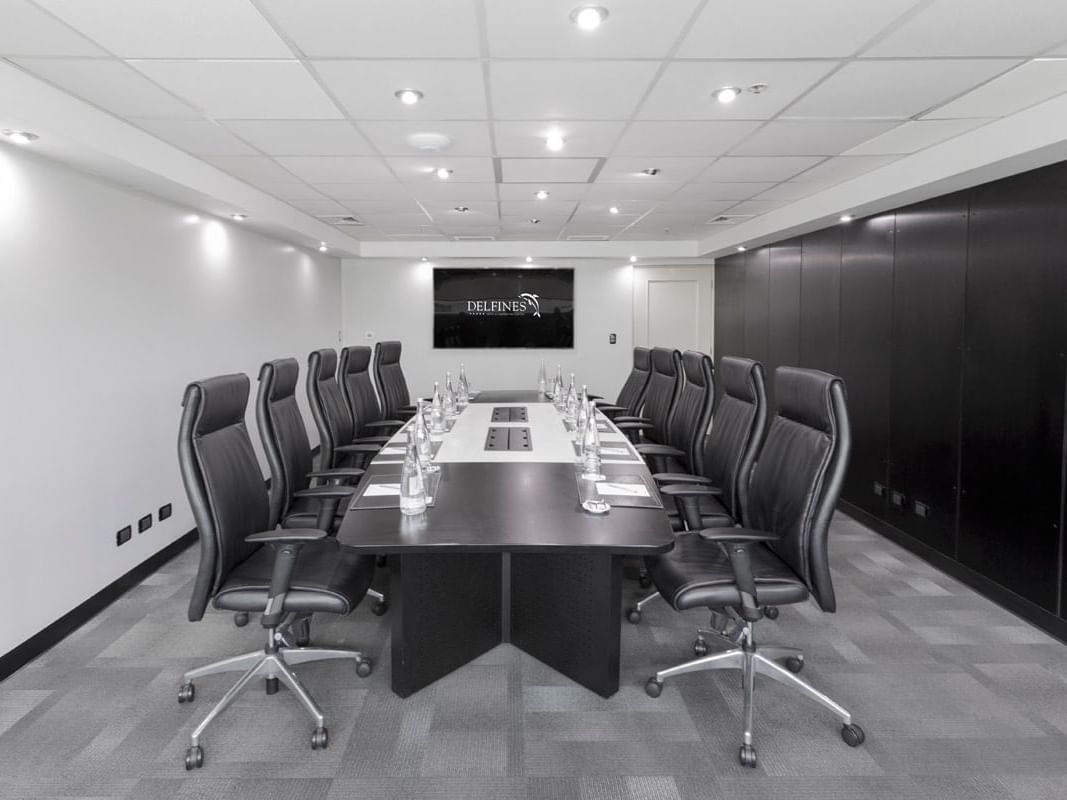
Boardroom
Facilitate interactive discussions and meetings for up to 12 individuals requiring note-taking in the intimate Boardroom, covering an area of 38.96 m².
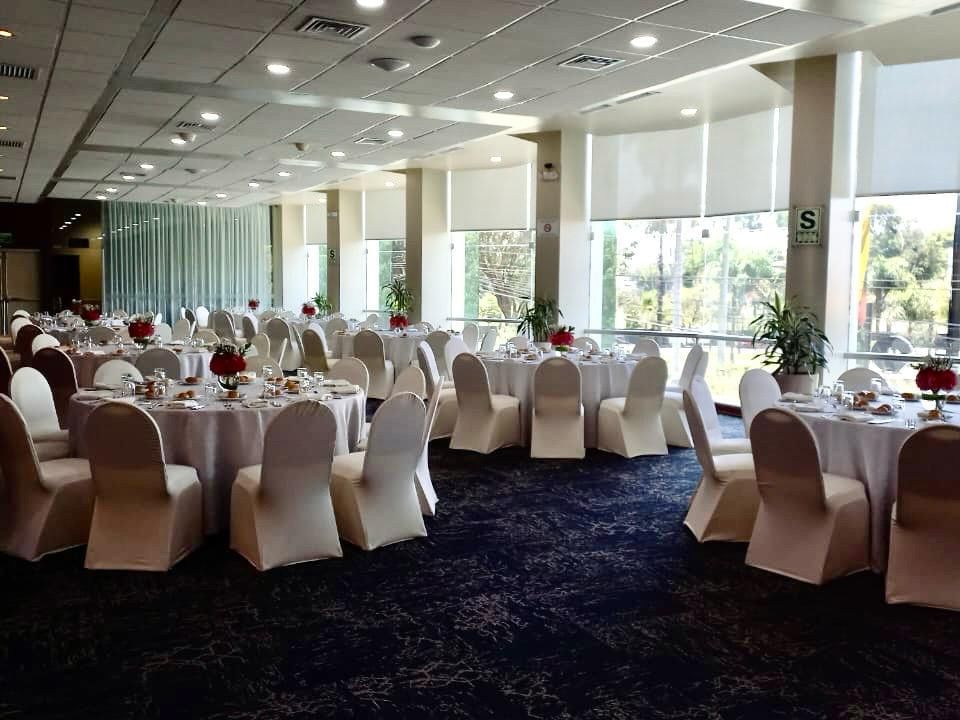
Foyer
An ideal space for fairs and exhibitions, the Foyer spans 190.8 m², featuring dimensions of 23.85 * 8.00 m², accommodating up to 10 stands of 3x2.
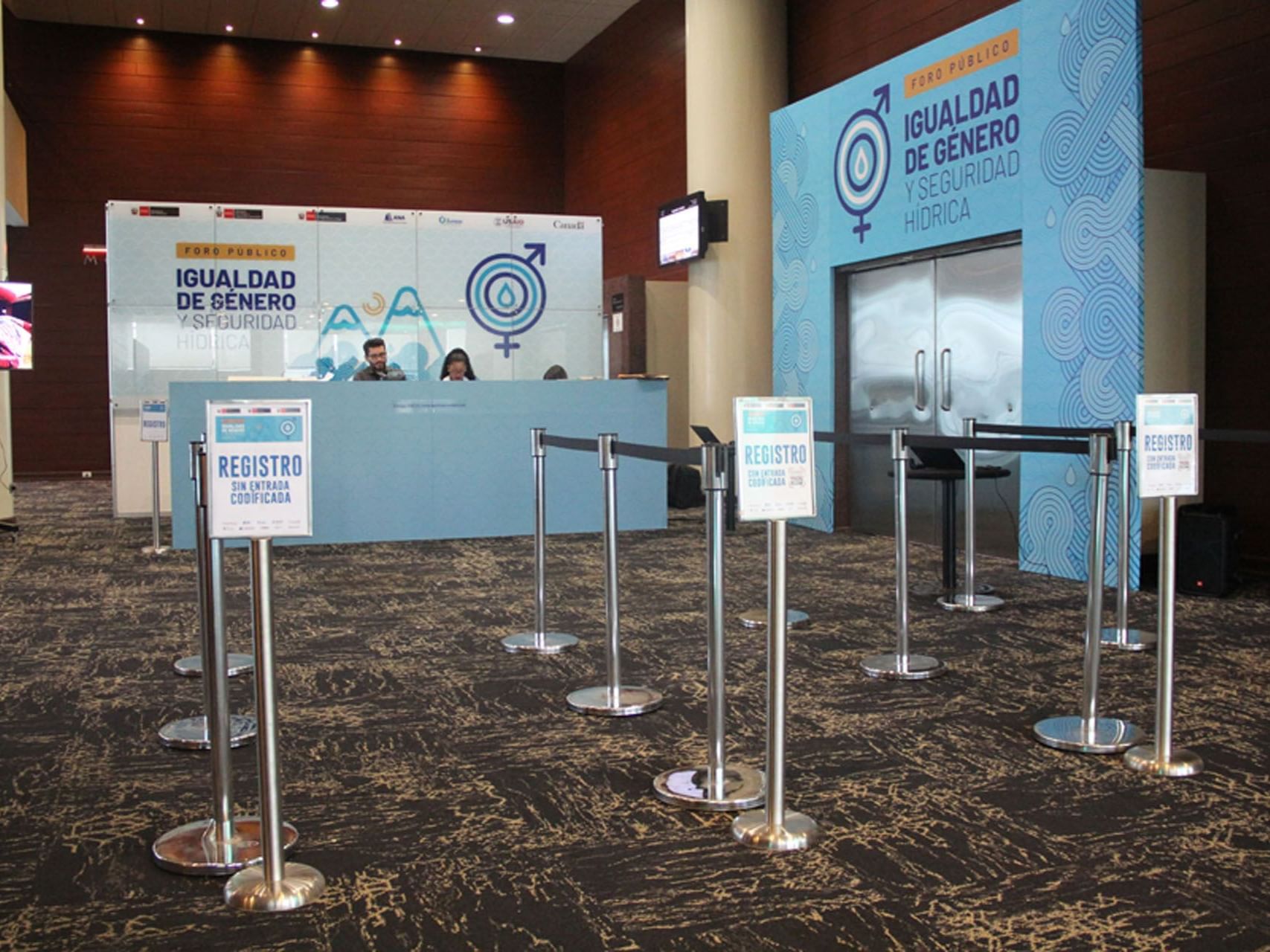
Hall Mezzanine
Ideal space for holding fairs and exhibitions that require the installation of event stands, coffee breaks, among others.
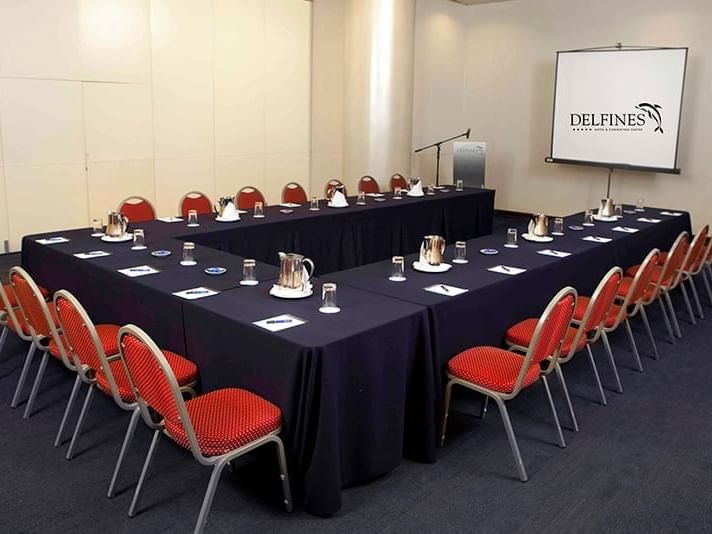
Triton
Take advantage of our versatile Triton room, with a maximum capacity of 60 in both theatre and auditorium setups, spanning 70.00 m².
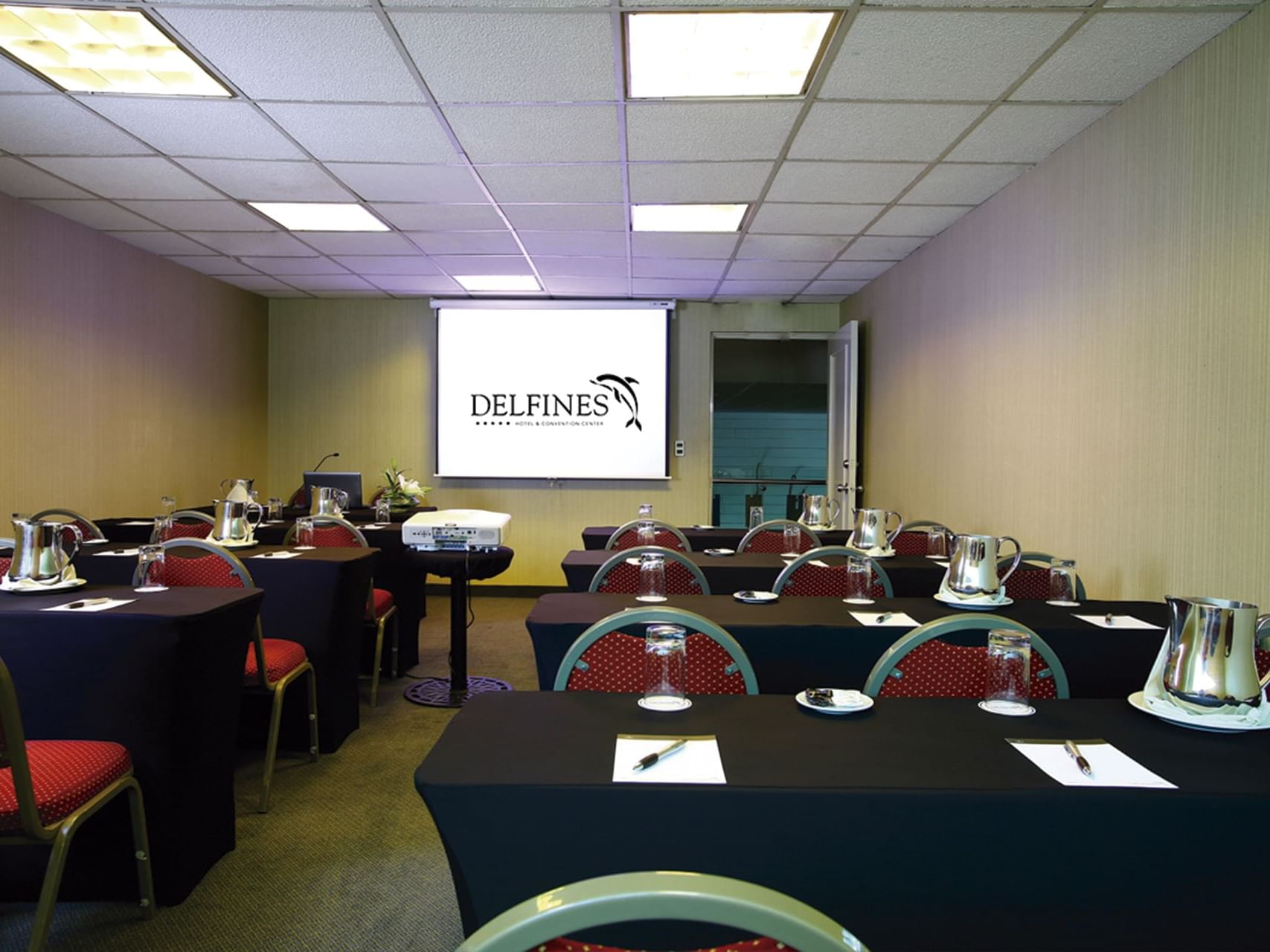
Arion
Comprising two Arion Rooms, Arion A spans 38.96 m² with a maximum capacity of 25, while Arion B, covering 20.76 m², accommodates up to 16 individuals.
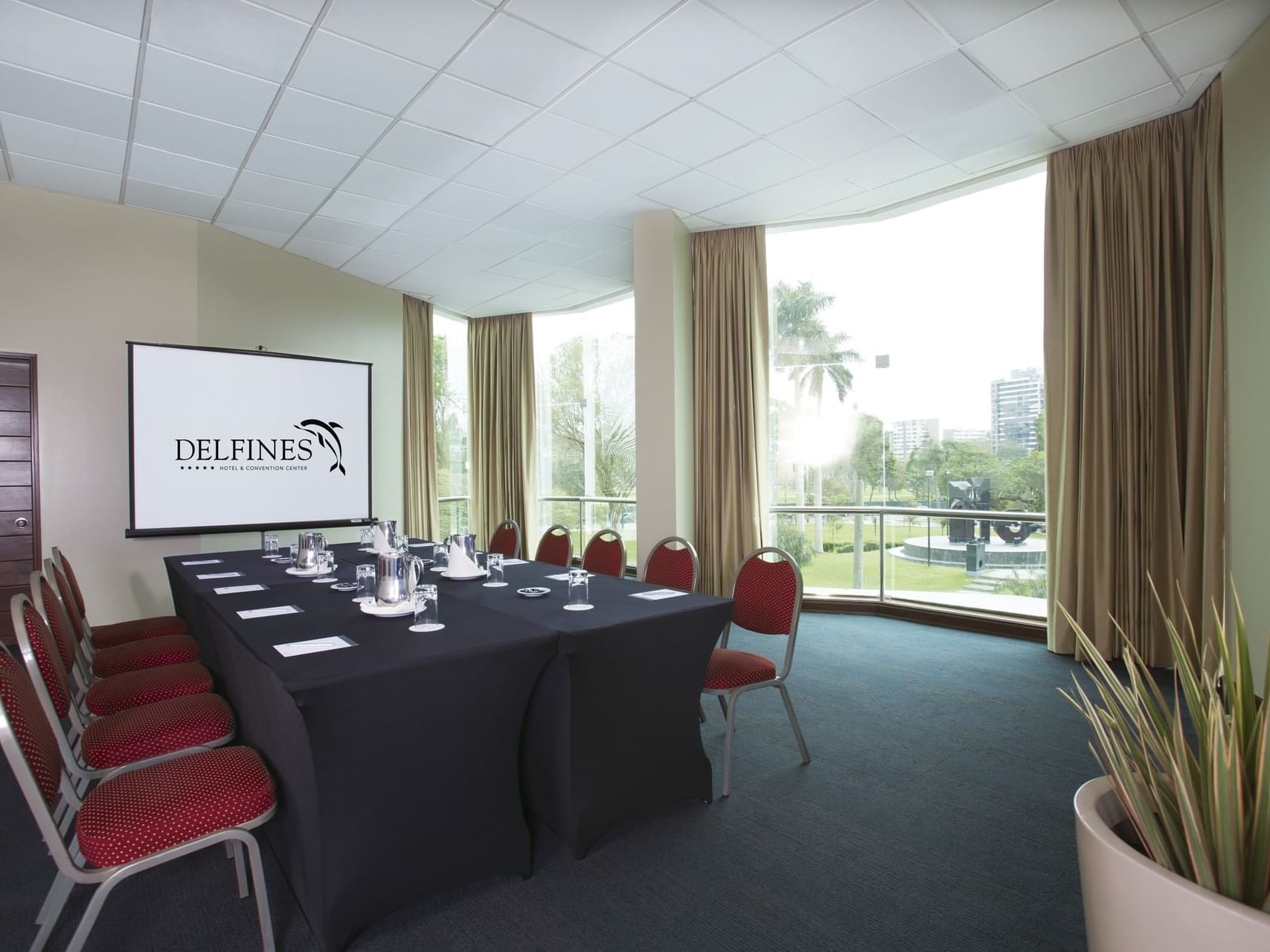
Poseidon
Experience intimate banquets in the Poseidon room, offering a stylish setting with a maximum capacity of 30, spanning 48 m².
- Buffet breakfast included
- A variety of sandwiches, petit fours, bread & fruits
- Cheese Board with a glass of wine from 15:00 hrs. to 20:30 hrs.
- Unlimited hot and cold drinks
- 24 hour access with personalized services from Monday to Saturday from 7:00 hrs. to 10:30 hrs.
- Access to our conference room on the 12th floor, previous reservation
Event Room Capacity
| Room Name | Dimensions | Maximum Capacity | ||||||||
| Room | Set Up | Size - Meters | Area - Mts2 | Height - Meters | Auditorium | Classroom | Cocktail | Banquet | "U" Shape | Directory |
| Mediterraneo | A - B - C | 34.00 x 23.50 | 799.00 | 5.00 | 880 | 550 | 850 | 600 | - | - |
| A | 13.00 x 21.40 | 267.00 | 5.00 | 300 | 150 | 300 | 240 | 70 | - | |
| B | 7.60 x 21.40 | 150.00 | 5.00 | 150 | 72 | 120 | 120 | 50 | - | |
| C | 14.50 x 23.50 | 340.75 | 5.00 | 400 | 200 | 350 | 288 | 70 | - | |
| Hall Mezzanine | 13.80 x 10.00 | 138.00 | 3.56 | 2 stands 2 x 2 6 stands 3x2 |
- | - | - | - | - | |
| Foyer | 23.85 x 8.00 | 190.80 | 3.03 | 10 stands 3x2 | - | - | - | - | - | |
| Triton | 7.00 x 10.00 | 70.00 | 3.56 | 60 | 30 | 60 | 48 | 20 | 20 | |
| Poseidon | 6.00 x 8.00 | 48.00 | 3.00 | 24 | 18 | 20 | 30 | 14 | 12 | |
| Directory | 4.81 x 8.10 | 38.96 | 2.40 | - | - | - | - | - | 12 | |
| Arion | A | 4.81 x 8.10 | 38.96 | 2.40 | 25 | 21 | 20 | 12 | 12 | 12 |
| B | 3.08 x 5.35 | 20.76 | 2.40 | 16 | 9 | - | 10 | 10 | 10 | |
| Oppian | A - B | 17.80 x 8.00 | 142.40 | 2.40 | 120 | 60 | 100 | 108 | 45 | 40 |
| A | 11.06 x 8.00 | 88.48 | 2.40 | 60 | 33 | 50 | 48 | 25 | 25 | |
| B | 6.70 x 8.00 | 53.60 | 2.40 | 30 | 18 | 20 | 30 | 20 | 20 | |
| Atlantis | 20.50 x 5.89 | 120.75 | 2.72 | 130 | 72 | 100 | 84 | 46 | 40 | |
| Oceanus | 21.00 x 9.00 | 189.00 | 3.00 | 150 | 100 | 100 | 144 | 55 | 40 | |
| Neptuno | 19.20 x 4.40 | 84.48 | 2.53 | 60 | 42 | 50 | 60 | 35 | 30 | |
| Terrace | 20.00 x 26.17 | 523.4 | - | 300 | 150 | 350 | 300 | - | - | |

